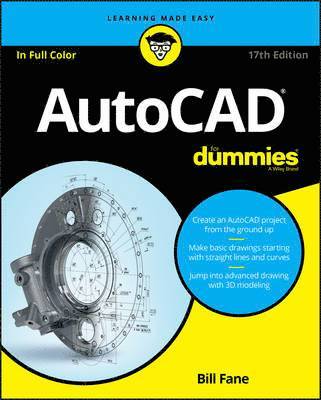
- Format
- Häftad (Paperback / softback)
- Språk
- Engelska
- Antal sidor
- 544
- Utgivningsdatum
- 2016-07-29
- Upplaga
- 17th Edition
- Förlag
- John Wiley & Sons Inc
- Illustrationer
- illustrations
- Dimensioner
- 228 x 203 x 25 mm
- Vikt
- Antal komponenter
- 1
- ISBN
- 9781119255796
- 1110 g
AutoCAD For Dummies
Kundrecensioner
Fler böcker av Bill Fane
-
SketchUp For Dummies
Bill Fane, Mark Harrison, Josh Reilly
The first step in making your ideas a reality SketchUp offers a vast array of tools that help you get your building, woodworking, and design plans out of your head and into a real model. Even if you ve never dabbled in the software, SketchUp All-i...
Övrig information
Bill Fane is a retired professional engineer and mechanical design instructor. He has taught classes on AutoCAD and other design tools, and contributes regularly to Cadalyst magazine.
Innehållsförteckning
INTRODUCTION 1 About This Book 2 Foolish Assumptions 3 Conventions Used in This Book 3 Using the command line .3 Using aliases 4 Icons Used in This Book 4 Beyond the Book 5 Where to Go from Here 6 PART 1: GETTING STARTED WITH AUTOCAD 7 CHAPTER 1: Introducing AutoCAD and AutoCAD LT 9 Launching AutoCAD 10 Drawing in AutoCAD 11 Understanding Pixels and Vectors 14 The Cartesian Coordinate System 15 The Importance of Being DWG 16 CHAPTER 2: The Grand Tour of AutoCAD 19 Looking at AutoCAD s Drawing Screen 20 For your information 23 Making choices from the Application menu 24 Unraveling the Ribbon 26 Getting with the Program 29 Looking for Mr Status Bar 30 Using Dynamic Input 30 Let your fingers do the talking: The command line 31 The key(board) to AutoCAD success 32 Keeping tabs on palettes 36 Down the main stretch: The drawing area 36 Fun with F1 37 CHAPTER 3: A Lap around the CAD Track 39 A Simple Setup 40 Drawing a (Base) Plate 45 Taking a Closer Look with Zoom and Pan 54 Modifying to Make It Merrier 55 Crossing your hatches 55 Now that s a stretch 56 Table of Contents iii Following the Plot 59 Plotting the drawing 59 Today s layer forecast: Freezing 62 CHAPTER 4: Setup for Success 63 A Setup Roadmap 64 Choosing your units 64 Weighing up your scales 67 Thinking about paper 70 Defending your border 70 A Template for Success 71 Making the Most of Model Space 73 Setting your units 74 Making the drawing area snap-py (and grid-dy) 75 Setting linetype and dimension scales 77 Entering drawing properties 79 Making Templates Your Own 80 CHAPTER 5: A Zoom with a View 85 Zooming and Panning with Glass and Hand 86 The wheel deal 86 Navigating a drawing 87 Zoom, Zoom, Zoom 88 A View by Any Other Name 90 Degenerating and Regenerating 93 PART 2: LET THERE BE LINES 95 CHAPTER 6: Along the Straight and Narrow 97 Drawing for Success 98 Introducing the Straight-Line Drawing Commands 99 Drawing Lines and Polylines 100 Toeing the line 102 Connecting the lines with polyline 102 Squaring Off with Rectangles .107 Choosing Sides with POLygon 108 CHAPTER 7: Dangerous Curves Ahead 111 (Throwing) Curves 111 Going Full Circle 112 Arc-y-ology 114 Solar Ellipses 115 Splines: Sketchy, Sinuous Curves 117 Donuts: Circles with a Difference 119 Revision Clouds on the Horizon 120 Scoring Points 122 CHAPTER 8: Preciseliness Is Next to CADliness 125 Controlling Precision 126 Understanding the AutoCAD Coordinate Systems 129 Keyboard capers: coordinate input 129 Introducing user coordinate systems 130 Drawing by numbers 131 Grabbing an Object and Making It Snappy 133 Grabbing points with object snap overrides 133 Snap goes the cursor 136 Running with object snaps 137 Other Practical Precision Procedures 139 CHAPTER 9: Manage Your Properties 143 Using Properties with Objects 144 Using the ByLayer approach 144 Changing properties 146 Working with Layers 148 Accumulating properties 150 Creating new layers 151 Manipulating layers 157 Scaling an object s line type 160 Using Named Objects 161 Using AutoCAD Design Center 162 CHAPTER 10: Grabbing Onto Object Selection 165 Commanding and Selecting 166 Command-first editing 166 Selection-first editing 166 Direct-object manipulation 166 Choosing an editing style 167 Selecting Objects 168 One-by-one selection 169 Selection boxes left and right 169 Tying up object selection 170 Perfecting Selecting 171 AutoCAD Groupies 175 Object Selection: Now You See It 175 CHAPTER 11: Edit for Credit 177 Assembling Your AutoCAD Toolkit 177 The Big Three: Move, COpy, and Stretch 179 Base points and displacements 179 Move 181 COpy 182 Copy between drawings 183 Stretch 183 More Manipul
Du kanske gillar
-
Lean Startup
Eric Ries
Häftad -
HTML and CSS
Jon Duckett
Häftad -
Nexus
Yuval Noah Harari
Häftad -
Code
Charles Petzold
Häftad -
Careless People
Sarah Wynn-Williams
Inbunden
