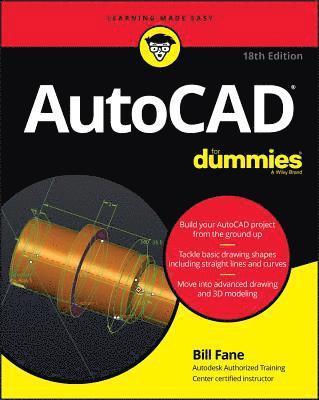
- Format
- Häftad (Paperback / softback)
- Språk
- Engelska
- Antal sidor
- 544
- Utgivningsdatum
- 2019-07-09
- Upplaga
- 18th Edition
- Förlag
- John Wiley & Sons Inc
- Medarbetare
- Fane, Bill
- Illustrationer
- Color illustrations
- Dimensioner
- 231 x 185 x 30 mm
- Vikt
- Antal komponenter
- 1
- Komponenter
- 4303:Standard Color 7.5 x 9.25 in or 235 x 191 mm Perfect Bound on Standard 70 White w/Gloss Lam
- ISBN
- 9781119580089
- 1067 g
AutoCAD For Dummies
Kundrecensioner
Fler böcker av Bill Fane
-
SketchUp For Dummies
Bill Fane, Mark Harrison, Josh Reilly
The first step in making your ideas a reality SketchUp offers a vast array of tools that help you get your building, woodworking, and design plans out of your head and into a real model. Even if you ve never dabbled in the software, SketchUp All-i...
Övrig information
Bill Fane was a doorknob designer for many years. Then, in 1996, he began teaching mechanical design, including courses in AutoCAD, Inventor, SolidWorks, and machine design. Having used AutoCAD since Version 2.17g debuted in 1986, Bill lectured on a wide range of AutoCAD and Inventor subjects at Autodesk University from 1995 to 2012. He has written extensively for CADalyst magazine.
Innehållsförteckning
Introduction 1 About This Book 2 Foolish Assumptions 3 Conventions Used in This Book 3 Using the command line 3 Using aliases 4 Icons Used in This Book 5 Beyond the Book 5 Where to Go from Here 6 Part 1: Getting Started with AutoCAD 7 Chapter 1: Introducing AutoCAD and AutoCAD LT 9 Launching AutoCAD 10 Drawing in AutoCAD 11 Understanding Pixels and Vectors 14 The Cartesian Coordinate System 15 Chapter 2: The Grand Tour of AutoCAD 17 Looking at AutoCAD's Drawing Screen 18 For your information 21 Making choices from the Application menu 22 Unraveling the Ribbon 24 Getting with the Program 27 Looking for Mr Status Bar 28 Using Dynamic Input 28 Let your fingers do the talking: The command line 29 The key(board) to AutoCAD success 30 Keeping tabs on palettes 34 Down the main stretch: The drawing area 34 Fun with F1 35 Chapter 3: A Lap around the CAD Track 37 A Simple Setup 38 Drawing a (Base) Plate 43 Taking a Closer Look with Zoom and Pan 51 Modifying to Make It Merrier 52 Crossing your hatches 53 Now that's a stretch 54 Following the Plot 57 Plotting the drawing 57 Today's layer forecast: Freezing 60 Chapter 4: Setup for Success 61 A Setup Roadmap 62 Choosing your units 62 Weighing up your scales 65 Thinking about paper 68 Defending your border 68 A Template for Success 69 Making the Most of Model Space 71 Setting your units 72 Making the drawing area snap-py (and grid-dy) 73 Setting linetype, text, and dimension scales 75 Entering drawing properties 76 Making Templates Your Own 77 Chapter 5: A Zoom with a View 83 Zooming and Panning with Glass and Hand 84 The wheel deal 84 Navigating a drawing 85 Zoom, Zoom, Zoom 87 A View by Any Other Name 89 Degenerating and Regenerating 91 Part 2: Let There Be Lines 93 Chapter 6: Along the Straight and Narrow 95 Drawing for Success 96 Introducing the Straight-Line Drawing Commands 97 Drawing Lines and Polylines 98 Toeing the line 100 Connecting the lines with polyline 100 Squaring Off with Rectangles 105 Choosing Sides with POLygon 106 Chapter 7: Dangerous Curves Ahead 109 Throwing Curves 109 Going Full Circle 110 Arc-y-ology 112 Solar Ellipses 114 Splines: Sketchy, Sinuous Curves 115 Donuts: Circles with a Difference 117 Revision Clouds on the Horizon 118 Scoring Points 120 Chapter 8: Preciseliness Is Next to CADliness 123 Controlling Precision 124 Understanding the AutoCAD Coordinate Systems 127 Keyboard capers: Coordinate input 127 Introducing user coordinate systems 128 Drawing by numbers 129 Grabbing an Object and Making It Snappy 131 Grabbing points with object snap overrides 132 Snap goes the cursor 134 Running with object snaps 135 Other Practical Precision Procedures 137 Chapter 9: Manage Your Properties 141 Using Properties with Objects 142 Using the ByLayer approach 142 Changing properties 144 Working with Layers 146 Accumulating properties 148 Creating new layers 149 Manipulating layers 156 Scaling an object's linetype 158 Using Named Objects 159 Using AutoCAD DesignCenter 161 Chapter 10: Grabbing Onto Object Selection 163 Commanding and Selecting 164 Command-first editing 164 Selection-first editing 164 Direct-object manipulation 164 Choosing an editing style 165 Selecting Objects 166 One-by-one selection 167 Selection boxes left and right 167 Tying up object selection 169 Perfecting Selecting 170 AutoCAD Groupies 173 Object Selection: Now You See It 173 Chapter 11: Edit for Credit 175 Assembling Your AutoCAD Toolkit 175 The Big Three: Move, COpy, and Stretch 178 Base points and displacements 178 Move 180 COpy 181 Copy between drawings 182 Stretch 182 More Manipulations 186 Mirror, mirror on the monitor 186 ROtate 188 SCale 189 -ARray 190 Offset 191 Slicing, Dicing, and Splicing 193 TRim and EXtend 193 BReak 195 Fillet, CHAmfer,
Du kanske gillar
-
Nexus
Yuval Noah Harari
Häftad -
Careless People
Sarah Wynn-Williams
Inbunden -
Doppelganger
Naomi Klein
Häftad
